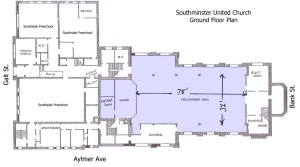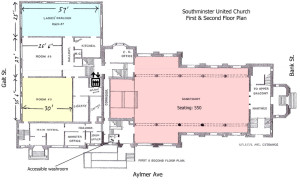We will be accepting names for the stages from Dec.1 — 31 2015. You can submit your “stage names” by privately messaging our Facebook page or sending them by e-mail to: ottawagrassrootsfestival@gmail.com with the subject line “Name the Stages”.
You can also submit the form at the bottom of this page
Fellowship Hall (Main Stage on Saturday) night and also used for some daytime workshops/performances (Purple on Ground Floor plan)
– Fellowship Hall is located on the ground floor of the church.
– it is located directly beneath the Sanctuary. The stage itself is relatively in the centre of the church.
– Room dimensions are approx 78 ft by 32ft.
– the stage is located on the west end of the room.
– Saturday night headliners will be Garnet Rogers with Dave Gunning
– It will also be used for some daytime workshops and performances
Sanctuary (Main Stage on Friday) and Thursday nights: The Sancuary (Pink on First & Second Floor floor plan)
– The Sanctuary is located on the first floor of Southminster United Church
– the streets that border are Bank Street on the east and Aylmer St on the south side.
– Friday night headliners will be Arthur McGregor and Wendy Moore with Friends
– Thursday night headliners will be announced soon but it will be a “Franco-music” night
Room 5 (Yellow on First & Second floor plan)
It will be used for the daytime workshops and performances
– Room is located on the second floor of the church
– it faces Galt Street, which is the west side of the church
– It is a square room approx. 30 ft by 35ft
Room 7 aka The Ladies Parlour (Light blue on First & Second floor plan)
– Room is located on the second floor of the church
– it faces Galt Street, which is the west side of the church, located in the northwest corner.
– It is a rectangular Room room approx. 57 ft by 25ft
– It will be used for the daytime workshops and performances


